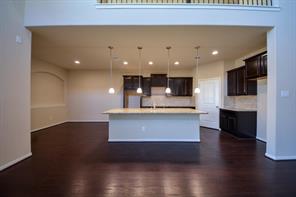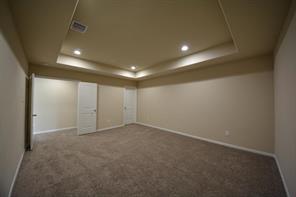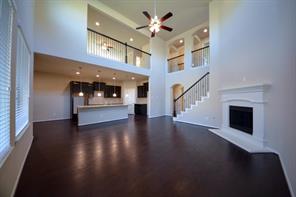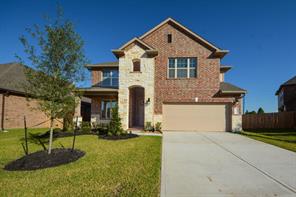The 2971 Plan by D.R.Horton!Upgraded Brick and Stone Elevation and 3 Car Tandem Garage!HERS Energy Rating!Double Pane Windows,Rounded Corners,Arched Doorways,Cat Walks,8′ Foot Doors, 2″ Blinds, Wood & Tile Floors Throughout!Amazing Two Story High Ceiling Foyer!Elegant Formal Dining!Stunning Grand Living Rm with Fireplace and Two Story High Ceilings overlooking Covered Patio and Backyard which flows gracefully into the Gourmet Kitchen with Granite Counters,Working Island with space for Bar Stools,Tile Back-splash,Tall Cabinets with under lighting,Built-in Stainless Appliances,Double Ovens open to Breakfast Area!Master Suite Down with High Coffered Ceilings and Luxurious Bath with His & Her Sink Vanity with Make-up Station,Deep Garden Tub,Glass Shower!Game,Media Room and Guest Room with Private Bath and Two Secondary Bedrooms Upstairs!
Property Features
- Drapes/Curtains/Window Cover
- High Ceiling
- Island Kitchen
Location
You need to setup the Yelp Fusion API.
Go into Admin > Real Estate 7 Options > What's Nearby? > Create App





